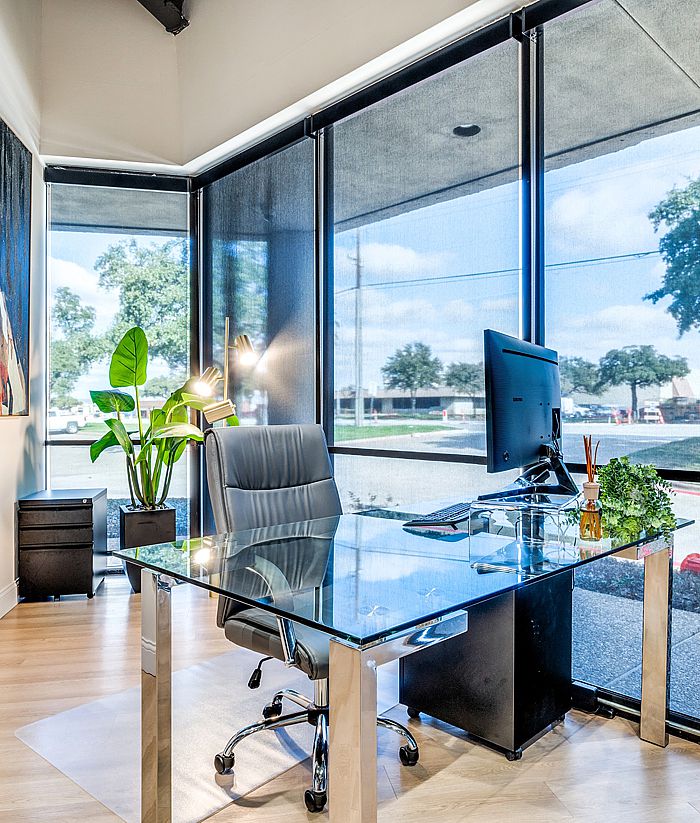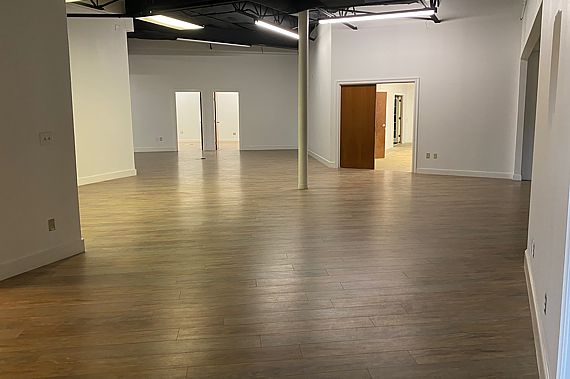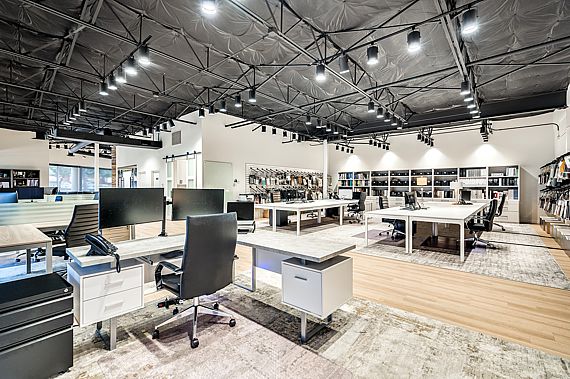Our Studio Transformation

1st Place Commercial
1st Place People’s Choice




(214) 516-7677 | hello@sprucedinterior.design
Dallas Interior Designers

1st Place Commercial
1st Place People’s Choice



SPRUCED helps clients create beautiful and unique homes and commercial spaces. Let our experienced interior designers help you with your next design project whether you are building, renovating, transforming a room or simply redecorating.