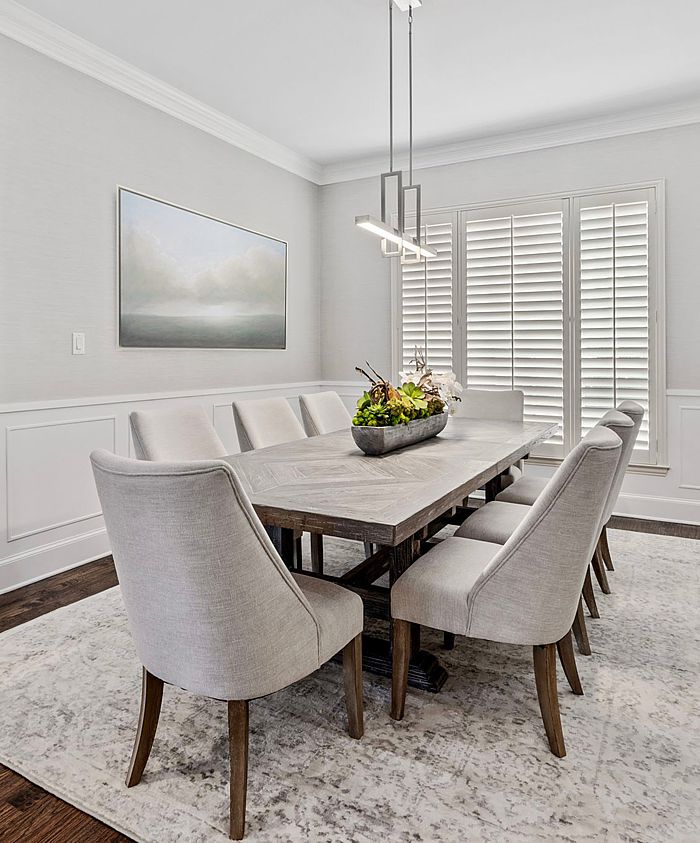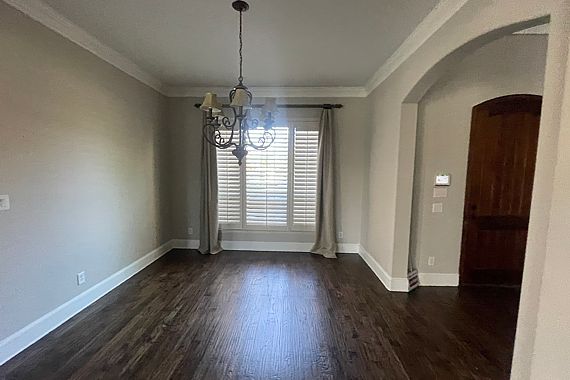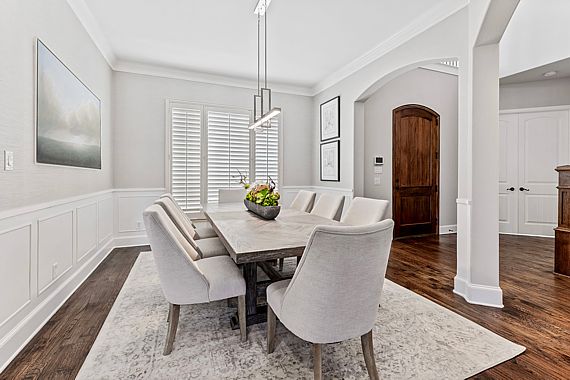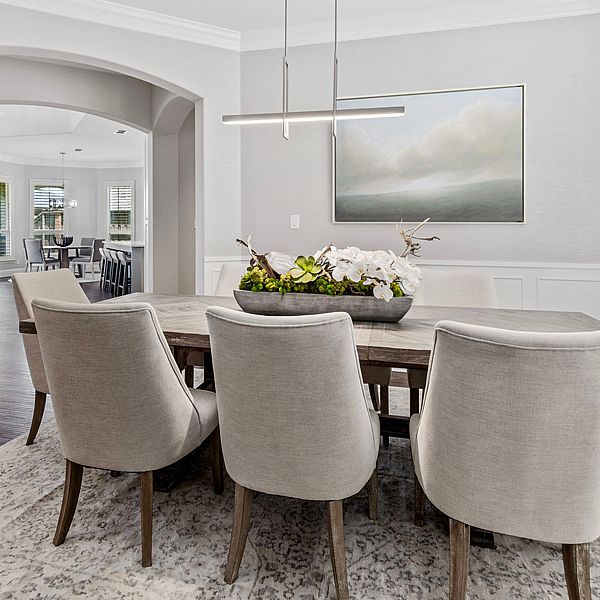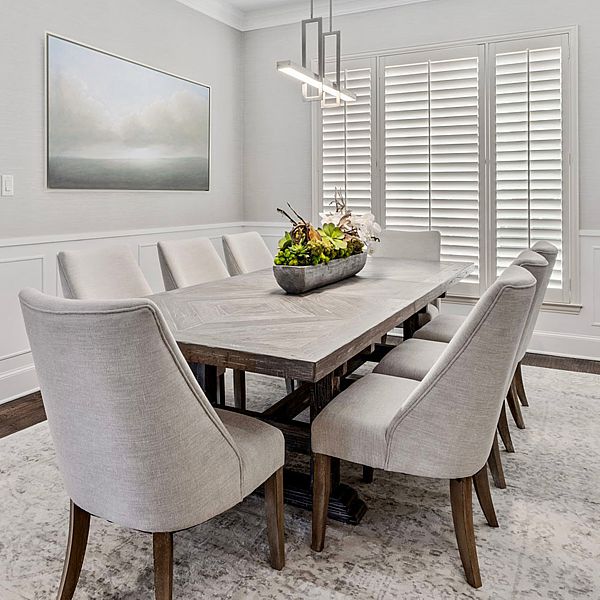True Open Living
Kayla’s client wanted her overall design to be predominately white and gray and for it to be light and airy. The main challenge was capturing their style and making sure it paired well with the style of their home. Their style was modern, but their home had transitional features. The challenge was meshing the two together to provide the perfect balance. The unique angle and shape of this space provided another challenge when it came to maximizing seating.
