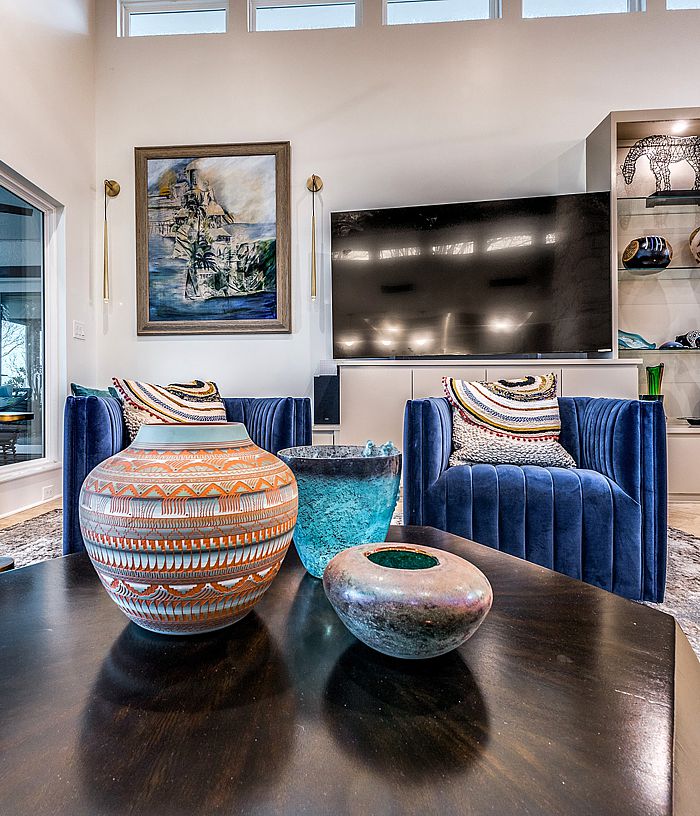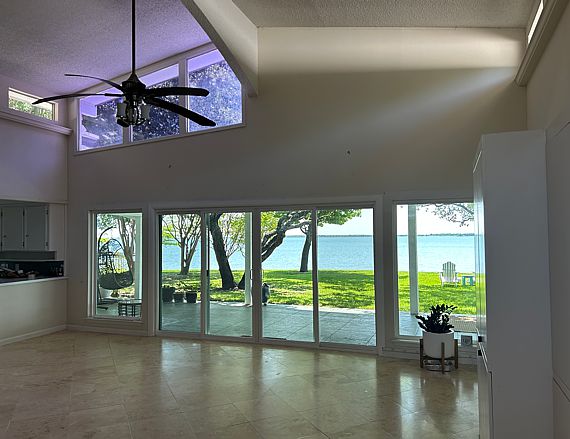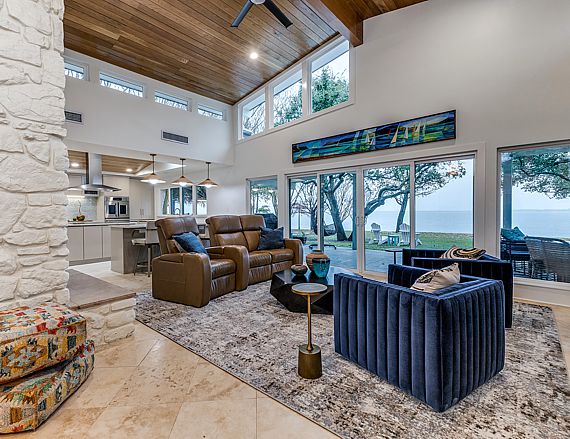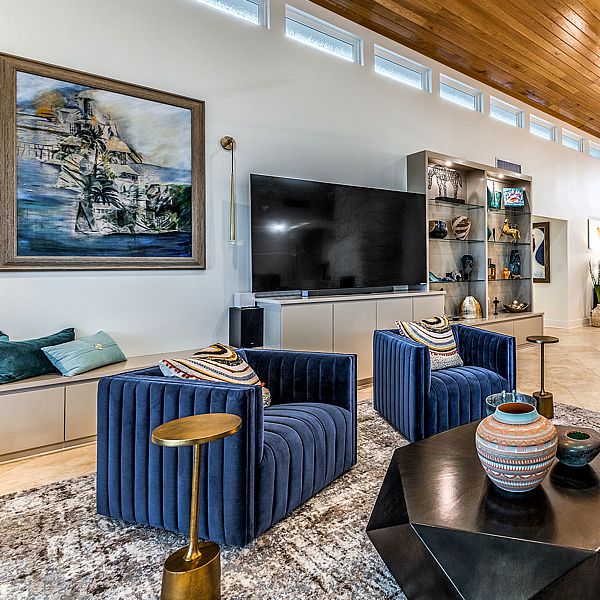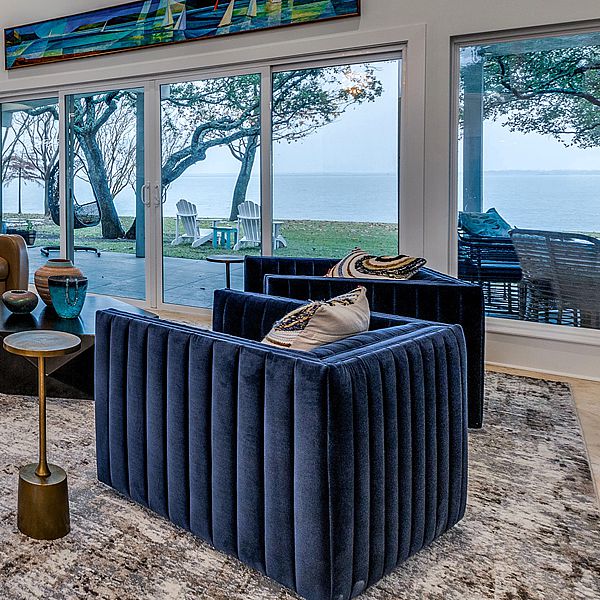Lakeside Update
This project gave Michele a significant challenge stemming from limited dimensions and the presence of the red brick fireplace. The constrained width posed difficulties in effectively planning and arranging the precise selections required for the space. My client also loves to host so making sure this space could also fit as much seating as possible was a challenge. We also had to incorporate their existing stadium seating into a modern and contemporary curated design.
