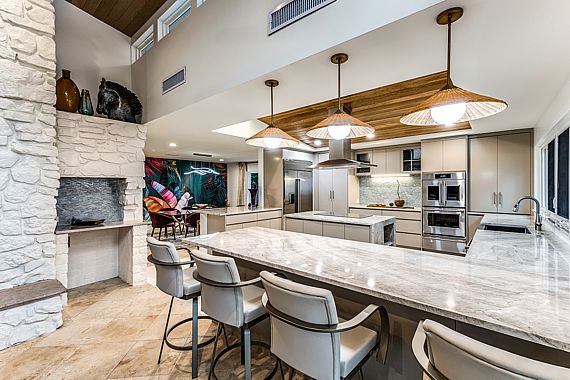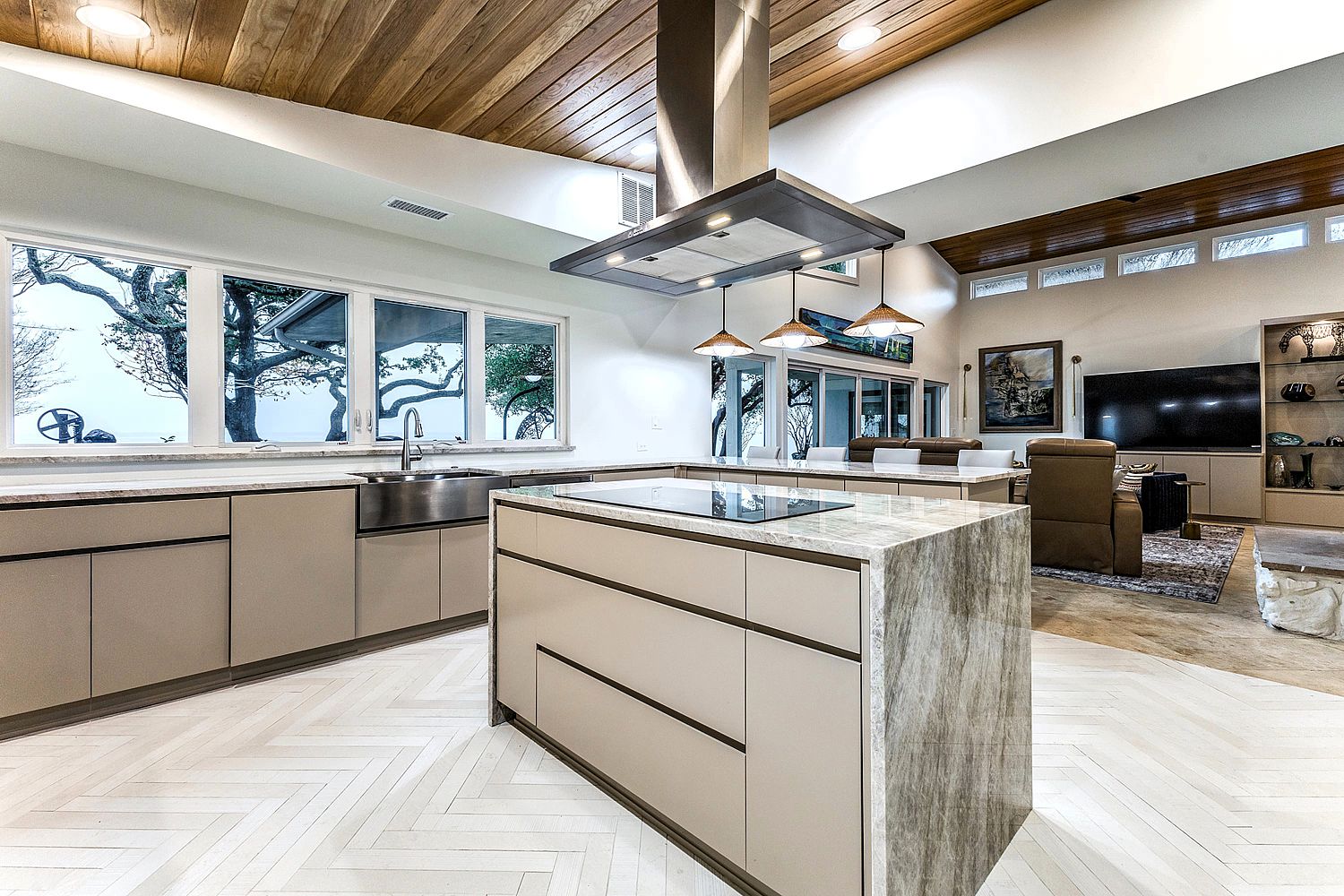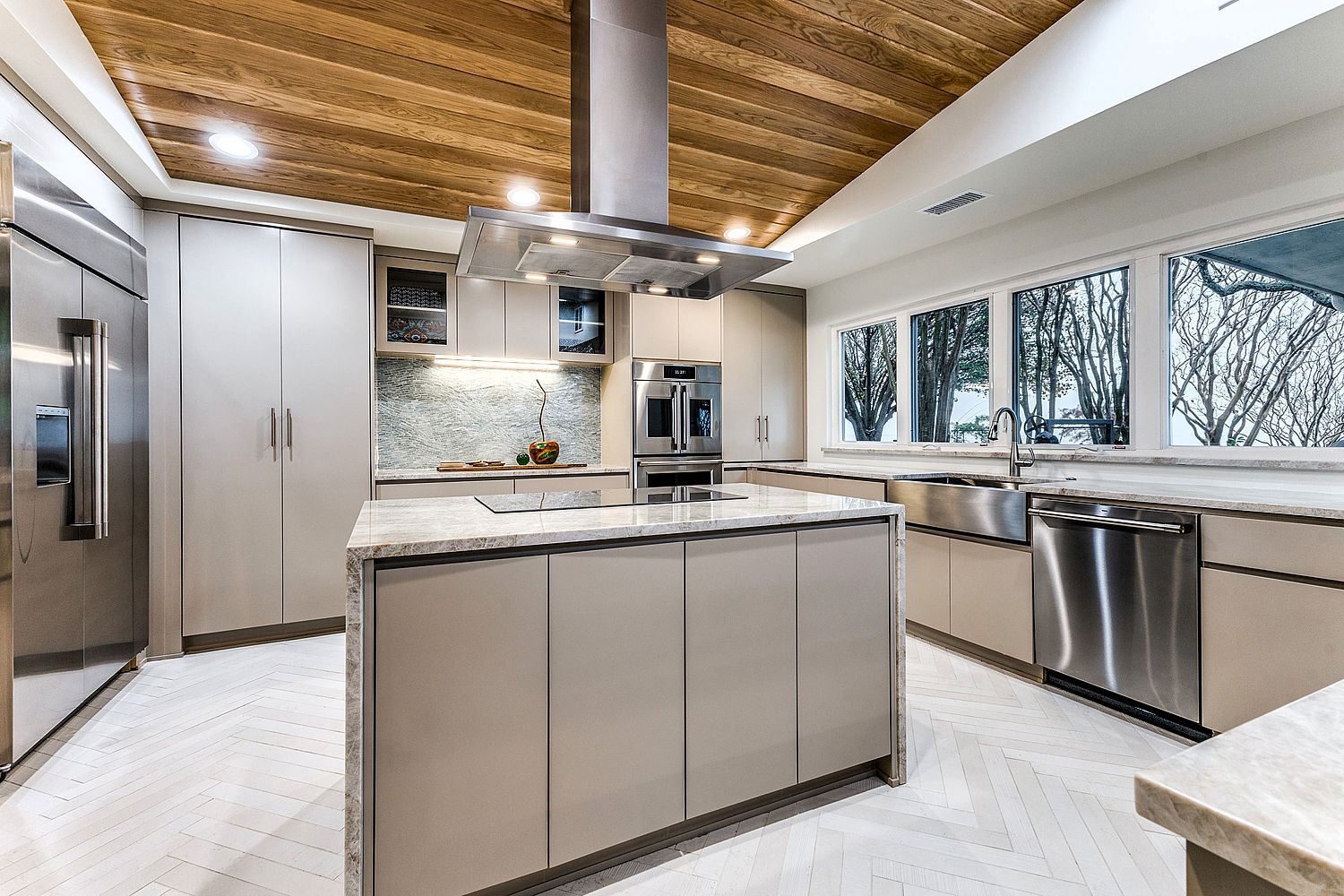From Closed-in to Open Plan
When confronted with the task of redesigning this kitchen, several challenges were identified. The existing space suffered from outdated aesthetics, inadequate lighting, insufficient counter space, and outdated appliances. The space also appeared very small and closed in with the cabinets and low fur down facing the family room and the extend wall entering into the kitchen from the dining room.







